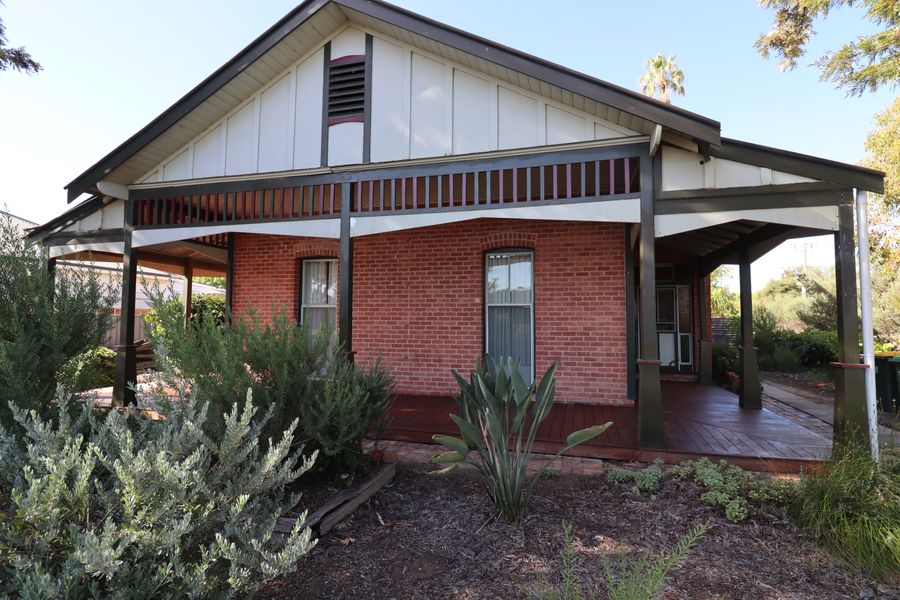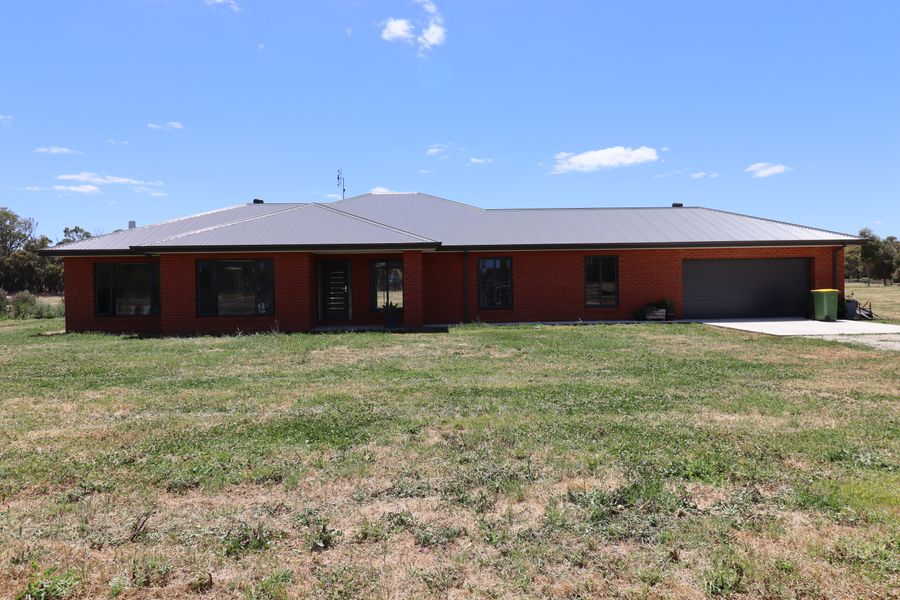Welcome to your dream home at 26 Vinecombe Lane, perfectly situated in the sought-after Hudson Creek Estate, where luxury meets lifestyle. This stunning newly constructed residence backs onto Barham's award-winning golf course, offering breathtaking views and a serene setting.
This thoughtfully designed home features 3 spacious bedrooms, each flooded with natural light and equipped with built-in wardrobes for ample storage. The master suite includes a luxurious ensuite bathroom, creating a private retreat just for you.
The heart of the home is the open-plan living area, which seamlessly blends the kitchen, dining, and living spaces, making it perfect for family gatherings and entertaining friends. The modern kitchen boasts high-quality appliances, sleek cabinetry, and a large island, ideal for both cooking and casual dining.
Step outside to the inviting alfresco area, where you can enjoy your morning coffee or host barbecues while overlooking the lush greens of the golf course. This outdoor space is perfect for enjoying the tranquil surroundings and entertaining guests.
Situated on a generous 3049m² block, this property offers plenty of potential. The expansive backyard is a blank canvas, ready for your imagination—create your dream garden, add a pool, or build a shed; the possibilities are endless.
Located just minutes from the town centre, you’ll have easy access to shops, cafes, and local amenities, while still enjoying the peace and quiet of your own retreat. With the golf course right at your doorstep, you’ll also have the luxury of outdoor leisure activities just steps away.
This is a unique opportunity to secure a beautiful home in one of Barham’s most desirable locations.
Contact us today to arrange a private viewing and discover the potential of this exceptional property!
Sold













