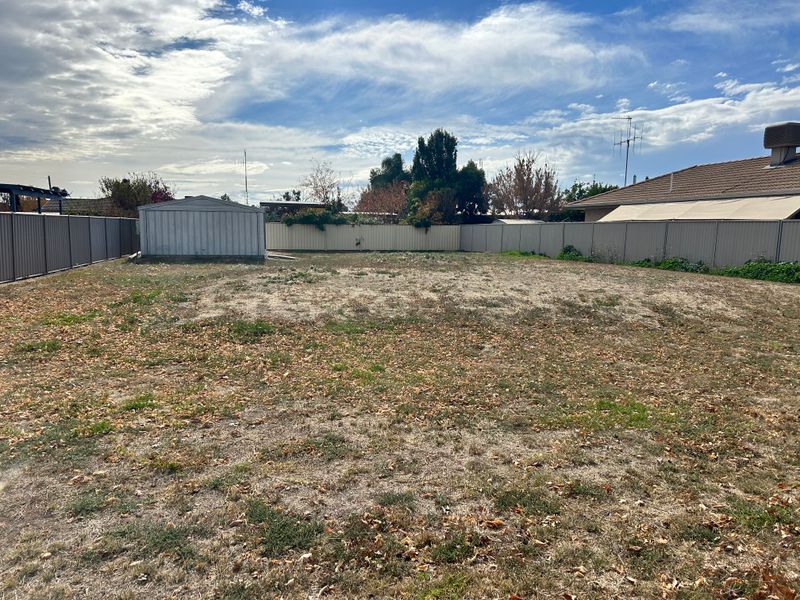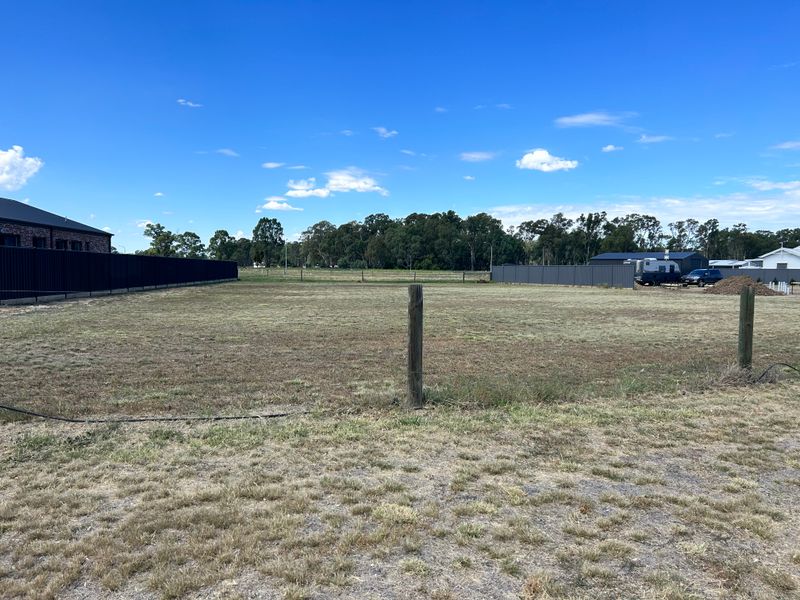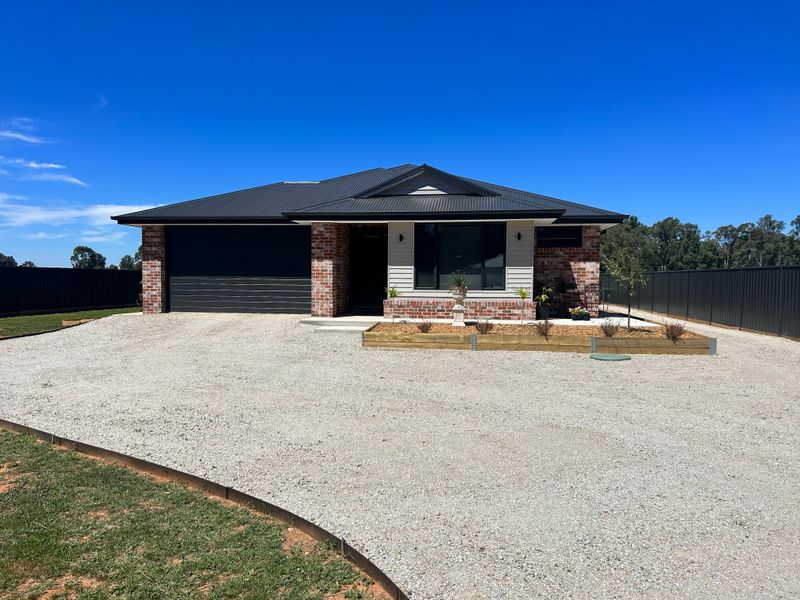An exceptional and rare opportunity awaits with the sale of the historic Koondrook Butter Factory, located at 4 View Street, Koondrook. This remarkable property offers an extraordinary blend of heritage charm and modern potential, making it an unmissable prospect for buyers with a creative vision. Whether you're looking to renovate, redevelop, or simply enjoy the unique character of the existing structures, this property offers endless possibilities.
The Koondrook Butter Factory is a historic brick building, oozing with character and offering a truly unique space. With its expansive layout and distinctive features, it could be the perfect location for a variety of ventures, including artist hubs for painting, jewellery, crafts, or sculpture, coffee roasting, a boutique brewery, accommodation (short or long-term), or a food and hospitality business.
Residences:
The property features two separate residences, offering both comfortable living and investment potential.
• Residence 1 offers an open-plan kitchen, living, and dining area, two spacious bedrooms, one bathroom, and a wood heater for year-round comfort.
• Residence 2, currently tenanted, boasts an open-plan timber kitchen, living, and dining area, two bedrooms, two bathrooms, a wood heater, air conditioning, and a walk-in pantry.
Factory & Commercial Space:
The expansive factory area is a standout feature of this property, providing exceptional flexibility for a range of uses. Key highlights include:
• A stunning breezeway entrance setting the tone for the space.
• A large open studio area, perfect for creative or commercial purposes.
• A separate office space for business or administrative use.
• Two 3m roller doors providing easy access for vehicles and equipment.
• Ample outdoor storage space, a loading dock for convenience, and a bottling room for potential production needs.
• A generous outdoor veranda offering a relaxing space to unwind.
• The property is ideally located just 200 meters from the river, providing both serenity and convenience.
This property offers exceptional redevelopment potential, with endless possibilities for those seeking to preserve its historic charm or transform it into a vibrant, modern space.
Don’t miss out on this incredible opportunity. Contact us today to arrange a private inspection and explore the full potential of this outstanding property!
Under Contract













